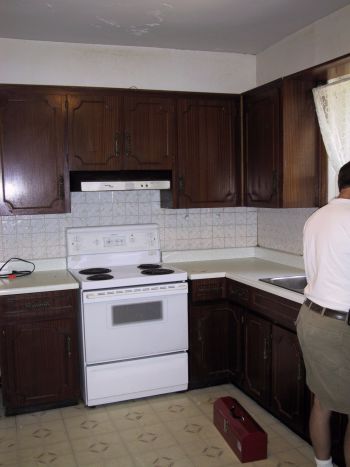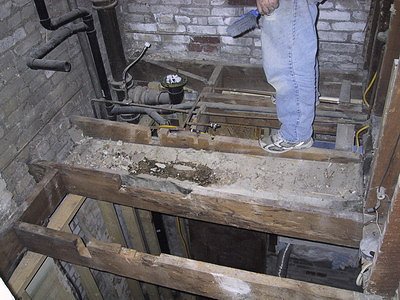Once upon a time a long long time ago there was a downstairs kitchen in our house. It looked something like this:

…and despite its extreme ugliness when we bought the house we fully intended to use it for a time, then switch to the upstairs kitchen temporarily while we renovated.
But no. Once we started running water and flushing the upstairs toilet — and after my poor mother had spent an entire day cleaning the downstairs kitchen — we discovered that over in that corner the cabinets were mounted on a sheet of plywood, which Safety-Averse Former Owner (SAFO) had affixed there many years ago. It was there to cover for the fact that there was a massive, sewage-leaking crack in the house’s soil stack (the big pipe that carries all your wastewater to the sewer) behind the wall. It had been flinging sewage into the wall for so long that below cabinet level the wall/plywood/whathaveyou had dissolved, and the cabinets were full of dust and dried sewage.
Ew. Even if we had been able to clean the cabinets adequately, that wall had to disappear to get the stack fixed, which meant the cabinets had to go. Also note the extensive water damage on the ceiling due to SAFO’s ineptitude with tiling the upstairs bathroom. And there was no insulation in the walls, thus no space for wiring for things like lights and dishwashers. We’d need to build proper frame walls for that. Plus the roof developed a leak that ruined more of the ceiling and another wall.
So we ripped it all out, down to the brick. There was sewage soaked through all five layers of kitchen flooring, right down to the eighty-year-old joists.
I have no handy pictures of this phase, but here’s a shot down into the kitchen from the similarly destroyed upstairs bathroom to give a sense of the level of destruction:

You can see some of the new walls being framed in the lower room — they’re the new-looking 2x4s.
Then we got the plumbing and wiring totally replaced, closed the door on the kitchen and worked on the upstairs bathroom instead, because it’s really irritating to only have a functional bathtub in the basement. Especially one in a room with no heating vent and with the cast-iron tub touching the two outside walls — in winter, the tub got so cold you could burn your feet on it.
The bathroom’s now done but for several very tiny details and its very pleasantness has thrown the irritatingness of the tiny upstairs “kitchen” into sharp relief. If you can count the number of people that can work in a kitchen without bumping into each other, our upstairs kitchen is a zero-bum kitchen. You get in your OWN way in there, what with the fourteen inches of counter space, no drawers, and half-broken stove.
But look! Here’s that same corner of the downstairs kitchen yesterday morning:
Whee, drywall! (You can even see a bit of the ceiling there.)
And after drywall comes paint, and after paint comes the floor (which has been stacked up in the basement for several years) and the trim, and after the floor and the trim comes a crew of nice men who will install, you know, a kitchen. And there will be much rejoicing.

Having just (mostly) finished my kitchen, I totally understand the joy of walking into a room, expecting it to nudge your senses with a suck bat and then revel in the absence of disgust.
Enjoy!
Also, why does your house have 2 kitchens? Maid quarters?
“Revelling in the absence of disgust” does nail it, for sure!
The 2 kitchens were from a sort of half-assed separation of the house into 2 apartments — one on the 2nd floor, one on the main floor & basement.
Wow. WOW! F***ing *WOW*!!!
It looks like a *room* again! 🙂 Yay!